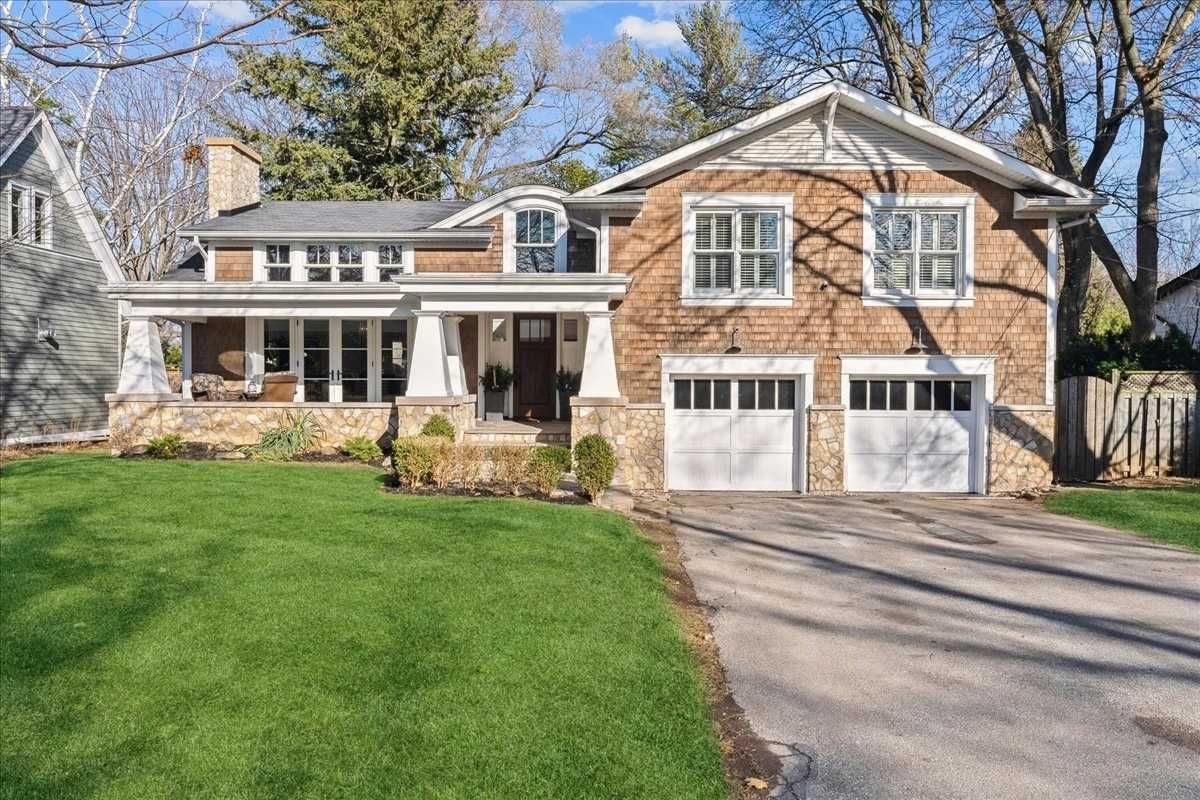$2,499,000
$*,***,***
3-Bed
3-Bath
2000-2500 Sq. ft
Listed on 1/5/23
Listed by ENGEL & VOLKERS OAKVILLE, BROKERAGE
A Fantastic Custom-Built Residence On Gorgeous Oversize Mature Lot In Prime Southwest Oakville.This Masterpiece Is Finished On All Levels & Offers 3 Large Bdrms, 3 Full Baths, & Approx. 2134 Sq. Ft. Of Well-Planned Living Space + A Finished Lower Level. Enjoy Your Morning Coffee By The Flagstone Walkway & Large Covered Front Veranda W/ Large Tapered Columns & Pot Lights. In The Backyard, You Will Find An Entertainment-Size Deck Overlooking Mature Trees, A Grassy Area - Big Enough For A Pool! Main Level Boasts High Ceilings, Deep Mouldings/Trim, Pot Lights, Hrdwd Flooring & An Abundance Of Windows. Bright Living Room Featuring An Inviting Wood-Burning Fireplace W/ A Floor-To-Ceiling Stone Mantel & A Wall Of Windows. The Lower Level Features An O/C Rec Room & A Chic 3-Piece Bath W/ Potlights, Wood Laminate Flooring, An Extra-Large Window, A Laundry Room W/ Extra Storage Space & A Utility Room. Park 6 Cars On The Driveway & Another In The 1.5-Car Garage.
B/I Micro, Dw , Gas Stove, Dbl Ovens , Fridge, Washer & Dryer, Window Coverings ,B/I Beverage Fridge, All Elfs California Shutters, Garden Shed Excl - Outdoor Patio Furniture & Staging Items
To view this property's sale price history please sign in or register
| List Date | List Price | Last Status | Sold Date | Sold Price | Days on Market |
|---|---|---|---|---|---|
| XXX | XXX | XXX | XXX | XXX | XXX |
W5861365
Detached, Sidesplit 5
2000-2500
10
3
3
1
Attached
7
51-99
Central Air
Finished, Full
N
Y
N
Shingle, Stone
Forced Air
Y
$7,067.00 (2022)
150.00x75.00 (Feet)
